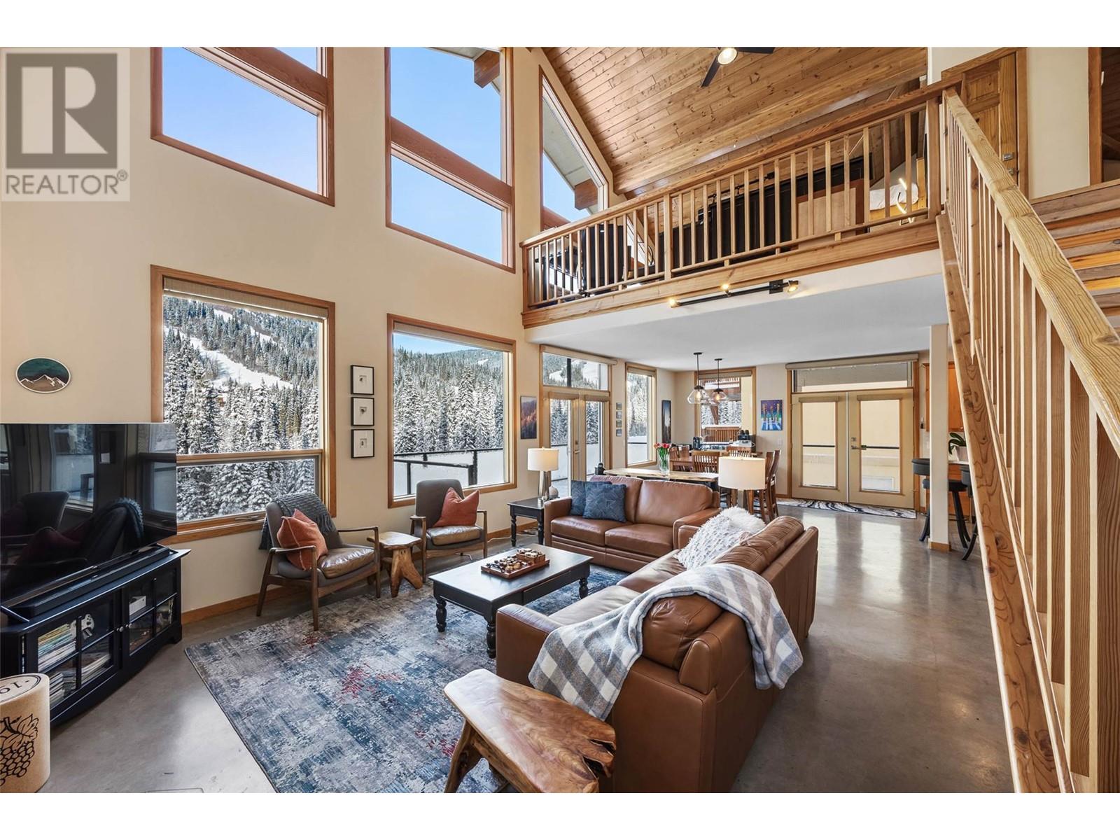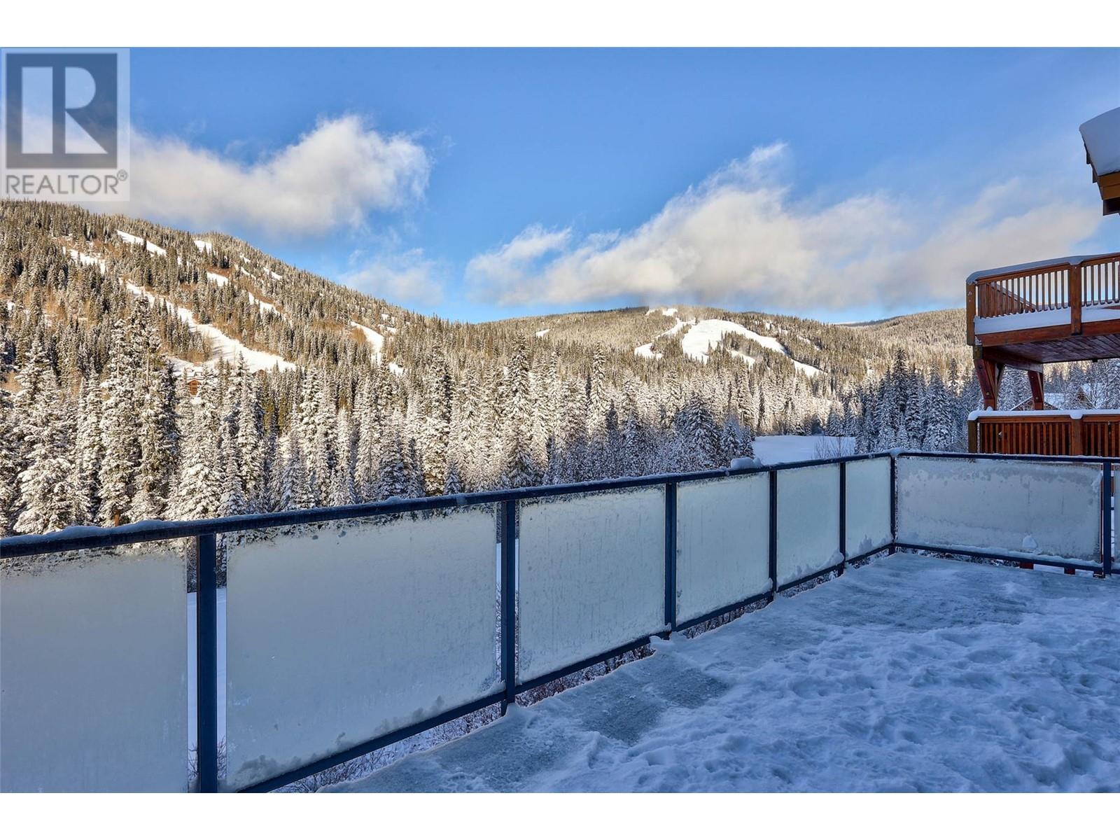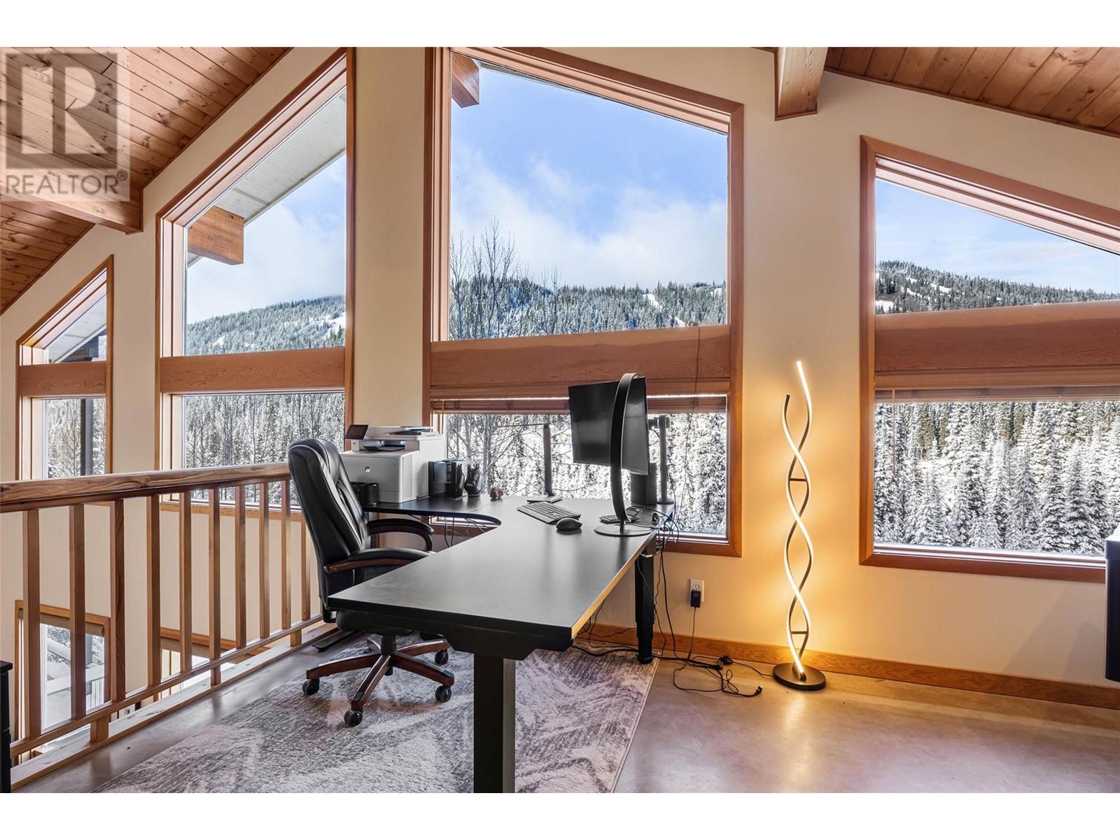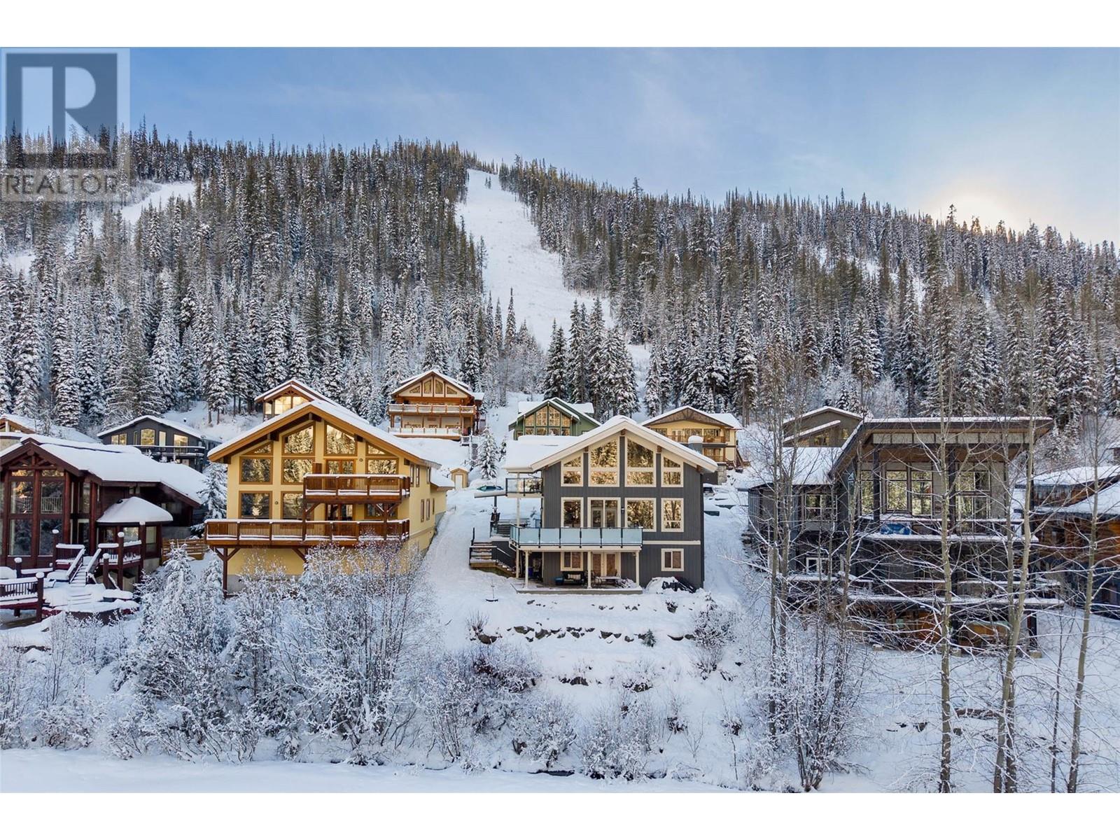| Bathroom Total | 5 |
| Bedrooms Total | 5 |
| Half Bathrooms Total | 0 |
| Year Built | 1997 |
| Flooring Type | Concrete |
| Heating Type | Radiant heat, See remarks |
| Stories Total | 3 |
| 3pc Bathroom | Second level | 9'2'' x 8'4'' |
| Bedroom | Second level | 11' x 10'10'' |
| 3pc Bathroom | Second level | 9'2'' x 5'11'' |
| Primary Bedroom | Second level | 14'10'' x 10'11'' |
| Family room | Second level | 16'8'' x 14'9'' |
| Laundry room | Basement | 7'10'' x 4'11'' |
| Mud room | Main level | 9'6'' x 4'8'' |
| Laundry room | Main level | 5'7'' x 7'2'' |
| 3pc Bathroom | Main level | 9'3'' x 4'10'' |
| Bedroom | Main level | 13'5'' x 11'1'' |
| Living room | Main level | 18'8'' x 21'1'' |
| Dining room | Main level | 12'3'' x 14'5'' |
| Kitchen | Main level | 12'6'' x 12'11'' |
| Foyer | Main level | 6' x 9'8'' |
| Full bathroom | Additional Accommodation | 8'11'' x 7'11'' |
| Full bathroom | Additional Accommodation | 8'6'' x 4'11'' |
| Bedroom | Additional Accommodation | 12' x 9'7'' |
| Bedroom | Additional Accommodation | 13'4'' x 12'9'' |
| Living room | Additional Accommodation | 13'4'' x 11'6'' |
| Dining room | Additional Accommodation | 10'9'' x 9'11'' |
| Kitchen | Additional Accommodation | 8'9'' x 8'3'' |
Would you like more information about this property?

#1 – 1890 Cooper Road
Kelowna, BC V1Y 8B7
Office: 250-860-1100
Cell: 250-878-8382
Buying or Selling You Need The Wright Experience!
The trade marks displayed on this site, including CREA®, MLS®, Multiple Listing Service®, and the associated logos and design marks are owned by the Canadian Real Estate Association. REALTOR® is a trade mark of REALTOR® Canada Inc., a corporation owned by Canadian Real Estate Association and the National Association of REALTORS®. Other trade marks may be owned by real estate boards and other third parties. Nothing contained on this site gives any user the right or license to use any trade mark displayed on this site without the express permission of the owner.
powered by WEBKITS






































